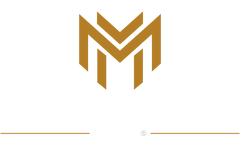711 Parkview DrPine Twp, PA 15044




Mortgage Calculator
Monthly Payment (Est.)
$7,528An extraordinary residence on nearly 2 acres in the Heights of North Park. Unparalleled blend of spacious elegance, high-end amenities, and stunning views. Dramatic entry & soaring two-story family room. Hardwood and unique light fixtures on the main level. Kitchen boasts granite, dual convection ovens, Bosch refrigerator, and a 5-burner gas cooktop with a range hood. Den w trio of built-in workspaces. Access the upper level via the split staircase or via the elevator that services all 3 levels. Primary suite featuring two generous walk-in closets, dual vanities, air jet tub, and a tile shower. Two bedrooms w en-suite baths, compartmentalized hall bath services the remaining 2 bedrooms. All bedrooms have walk-ins. Daylight lower level game room, wine cellar, full bath, and expansive storage. Whole house surround sound. Outdoor accent lighting. Deck, lower patio, and charming stone fire pit area for outdoor entertaining. Gazebo alongside multi-sport complex w flood lighting.
| 4 days ago | Listing first seen on site | |
| 4 days ago | Listing updated with changes from the MLS® |

INFORMATION DEEMED RELIABLE, BUT NOT GUARANTEED. IDX information is provided exclusively for consumers’ personal, non-commercial use and may not be used for any purpose other than to identify prospective properties consumers may be interested in purchasing.
Last checked: 2025-11-23 05:26 PM UTC


Did you know? You can invite friends and family to your search. They can join your search, rate and discuss listings with you.